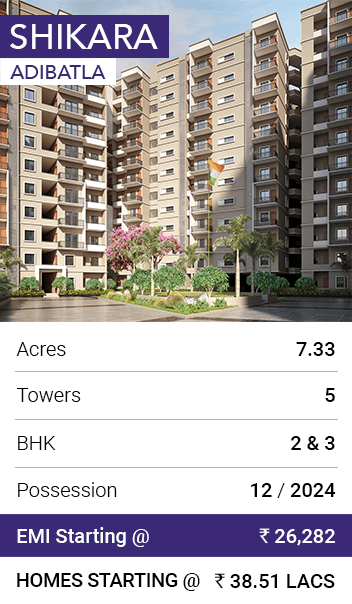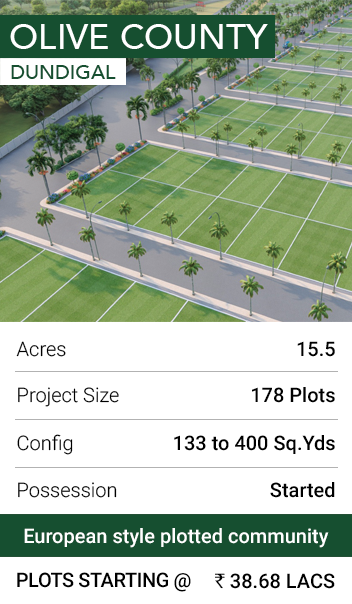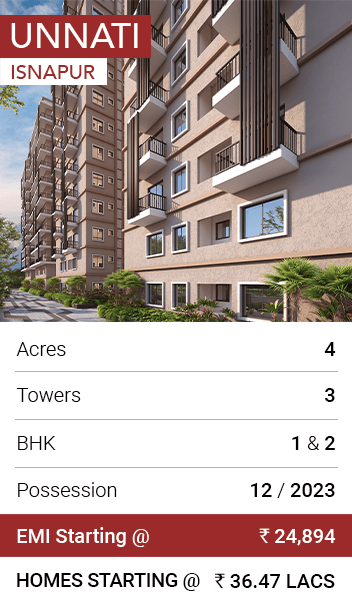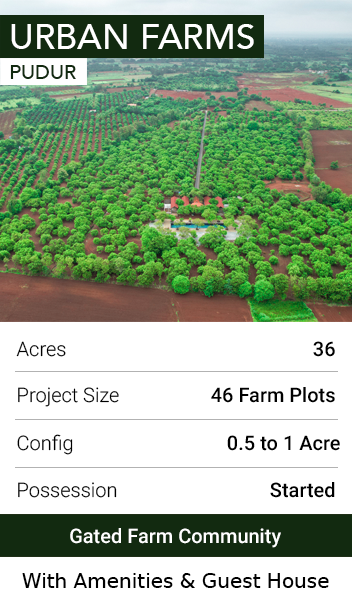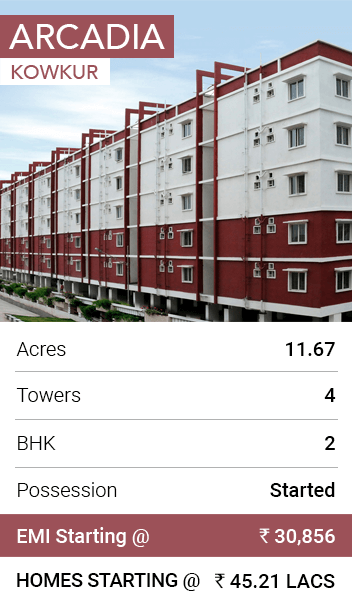Functional, Thoughtful
& Practical Homes
We take the outside-in approach to make homes that best fit your needs, while keeping in mind your comforts. Reducing dead spaces and increasing utility is our mantra to create spaces that are functional, thoughtful and practical. Our Sustainable Design Principles contribute to cost-efficient maintenance and reduced dependance on diminishing resources. No matter the size or cost of the Janapriya home you buy, you will benefit from the same pool of design values.

Utilitarian Spaces

Reduced Maintenance

Natural Ventilation
SUSTAINABLE LIVING
Layouts that embrace the Natural Resources
Embracing sustainable design practices is mutually beneficial for planet and people; it renders living spaces that are environment-friendly plus cost-efficient. Effective manipulation of naturally abundant resources like light and air would proportionately reduce dependence on artificial or mechanical resources. Incorporating features, to capture and reuse a precious resource like water, tops the list.

Harnessing Day Light
Our consciously widened light wells go all the way through to the ground floor to ensure natural light and ventilation, throughout the common areas. Aptly located windows facilitate healthy admission of sun light during the day in all rooms and reduces dependence on artificial light during the daytime.

Natural Flow of Air
Prudent focus on inlets such as the size of the windows, positioning of the doors and vents, results in cross ventilation. It creates effective passage of air inside a structure and keeps the indoors cool while reducing the need for mechanical ventilation.

Treasuring Water
Water is life. It is the one resource that no one can live without, and yet judicious use of water is hard to come by. We understand the importance of Reduce, Recycle and Reuse. Our STP recycles 60% of the water used and reuses the recycled water for maintenance of the landscape. The contours of our properties are planned and executed to guide rain water towards our harvesting pits; it reduces over exploitation of ground water beds and helps replenish it.
PRACTICAL LAYOUTS
Less Space Outside. More Space Inside.
Stairs, corridors, terrace etc. are the spaces that are categorised as ‘common area’. It is the undivided space that is used by all residents and hence the square footage of this space is equally proportioned amongst all houses. The larger the common area, the higher the component a home buyer ends up paying for the space outside his house.
Our common areas are designed to facilitate free flow of movement while also reducing any unnecessary or avoidable stretches. We merit practicality over non-utilitarian aesthetics, to ensure judicious use of every square foot built. After all, what good is a design if it is not practical?
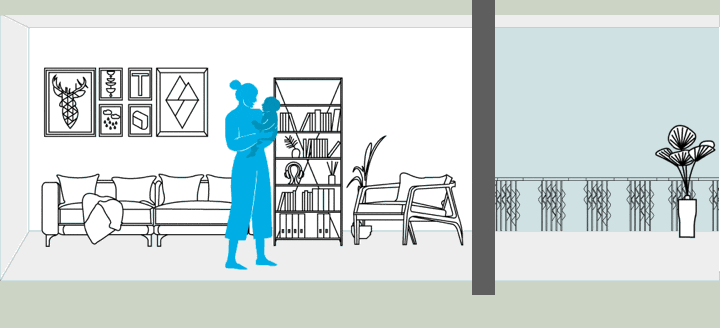
UTILITARIAN
Well Laid Out Spaces
Utilitarian spaces scale functionality. It is the principal character that every layout needs to exemplify. We understand that every member of the family has unique needs and expectation from their home. Owing to that “One Home. Many Needs.” guides our design process to accommodate their expectations.
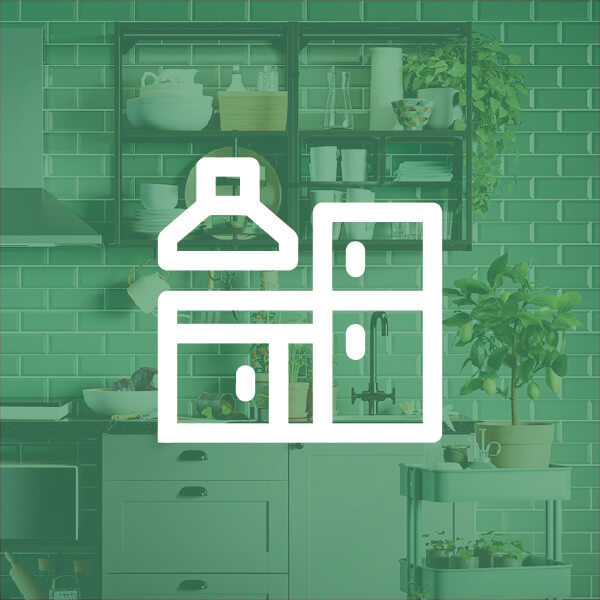
Kitchen Design
We categorically focus on the ease of functioning in the kitchen. After all, it is the most used place in a house. Keeping all that is important within reach and convenient to operate is the key focus of our design; so that you can get most work done in comfort and with least wastage of time or energy.
Smart Storage
We understand the importance of storage to help keep the home tidy. Our layouts accommodate spaces for cabinets and shelfs in clever ways. Freeing up space where it is necessary and creating room for storage where it is needed to maximise functionality of our living spaces.
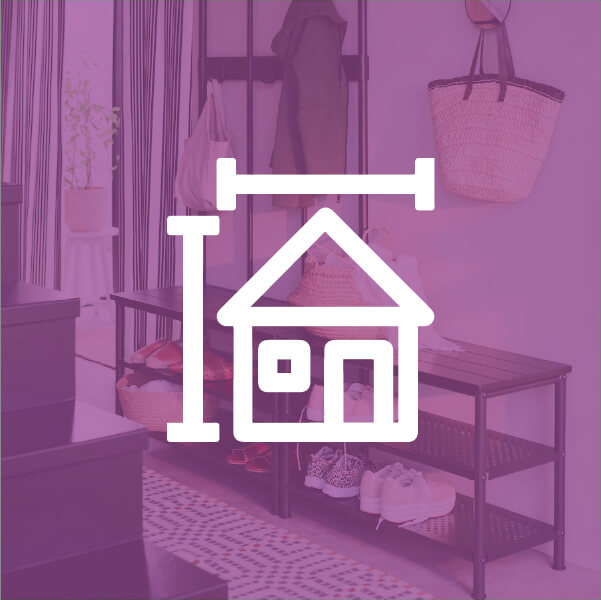
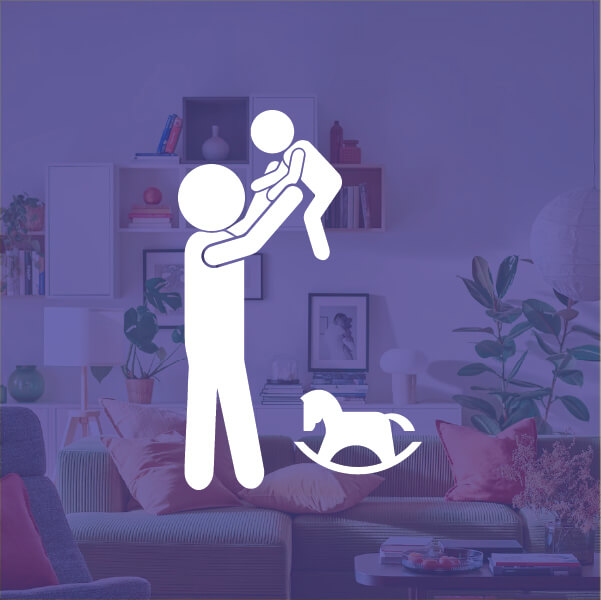
Ease of Movement
Perceptive planning of space within the apartment yields larger blocks of usable space. Perfect placement of the entryways and a well visualised movement spine in the house optimise the ergonomics, ease the flow of movement between the extents of the house and augments space.

